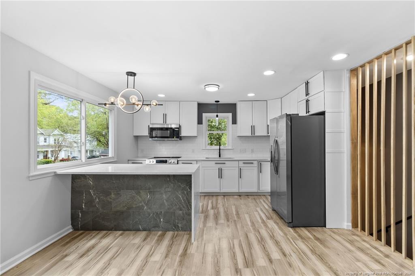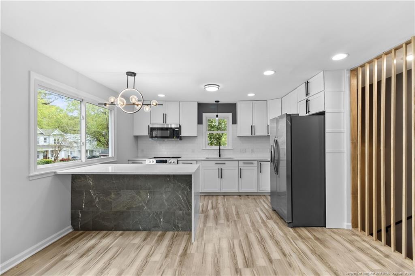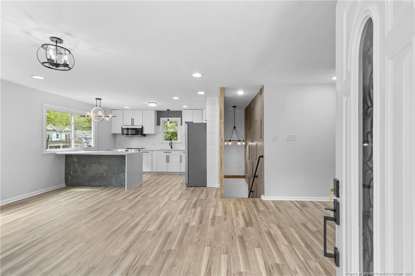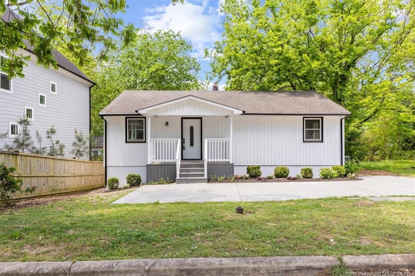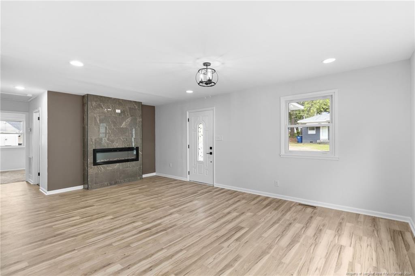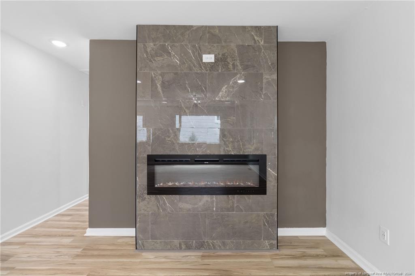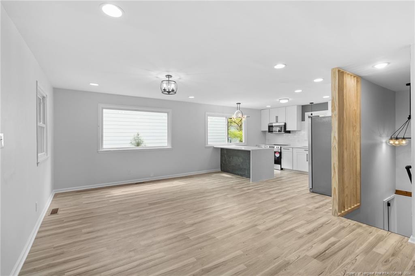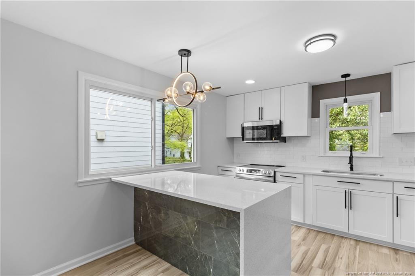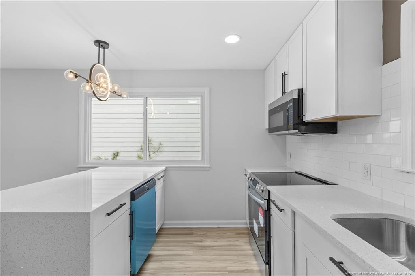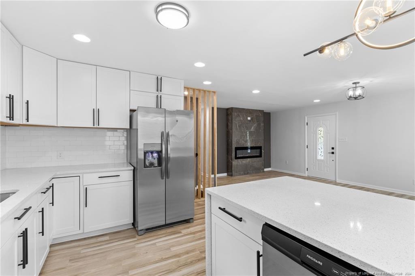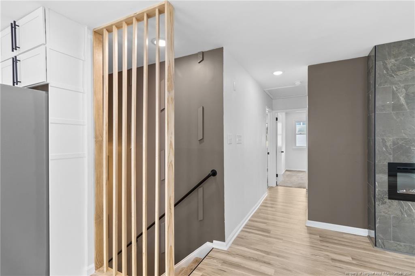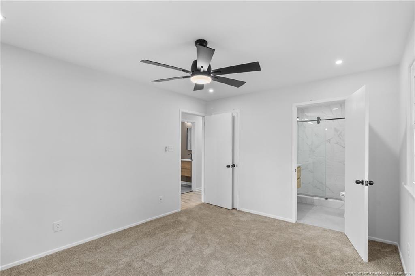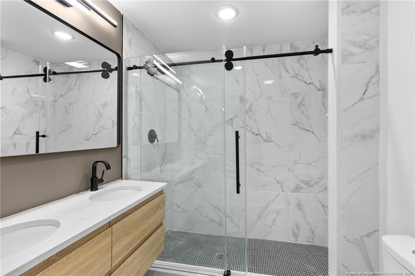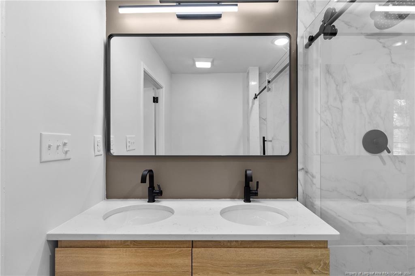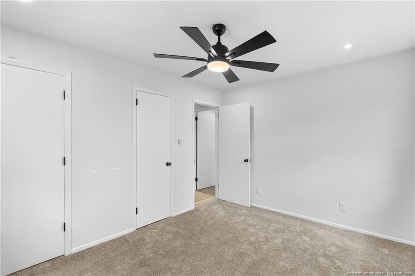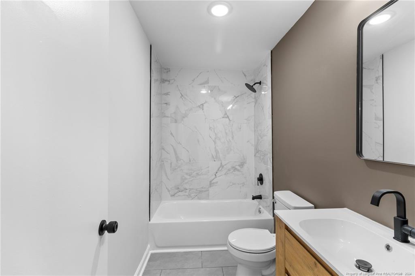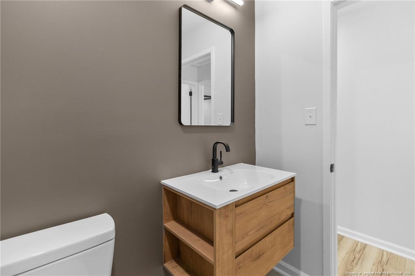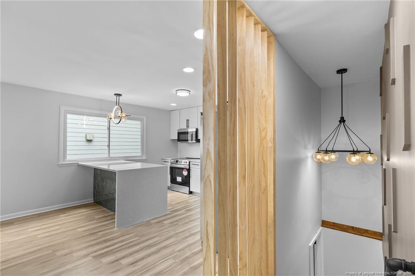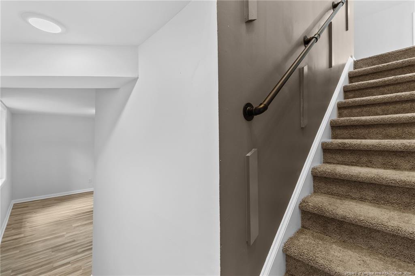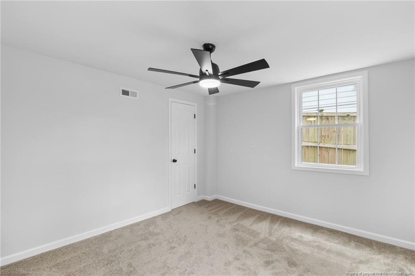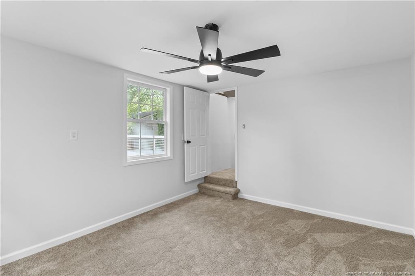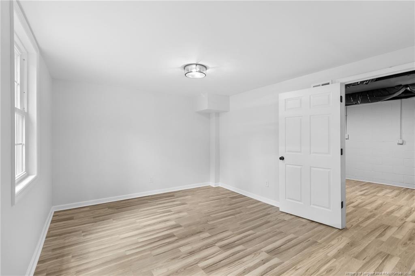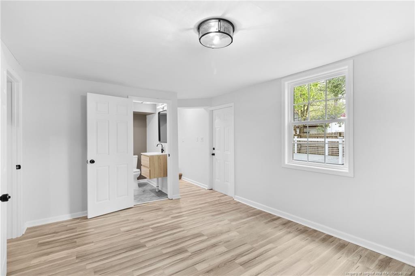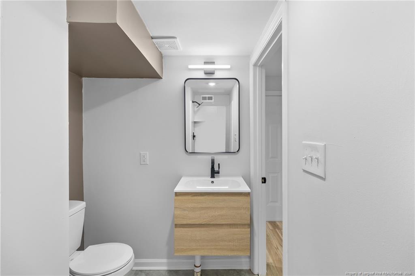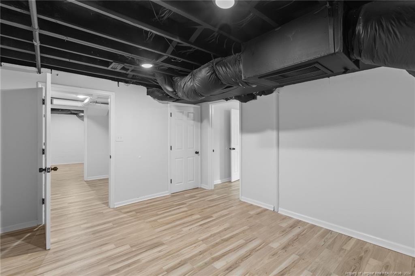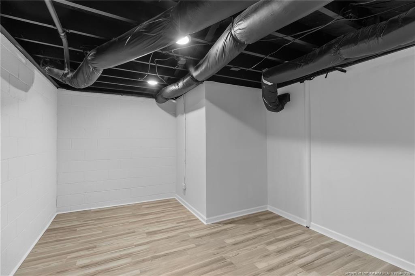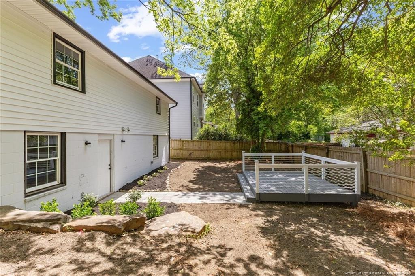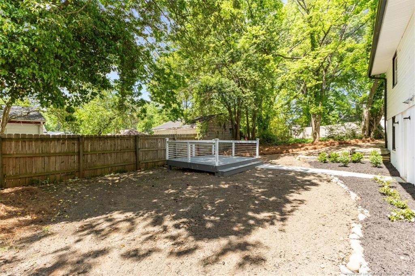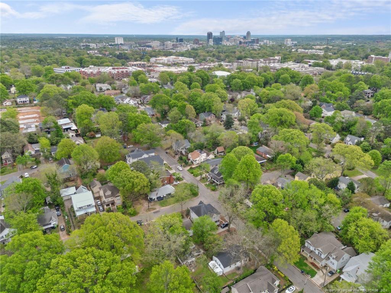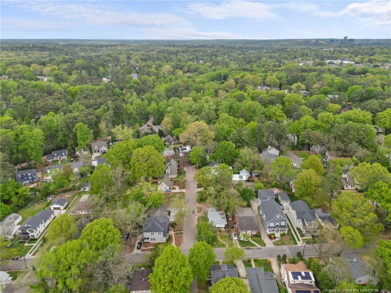703 Latta Street, Raleigh, NC 27607
Date Listed: 04/27/24
| CLASS: | Single Family Residence Residential |
| NEIGHBORHOOD: | RALEIGH |
| MLS# | 724607 |
| BEDROOMS: | 3 |
| FULL BATHS: | 3 |
| PROPERTY SIZE (SQ. FT.): | 1,801-1900 |
| LOT SIZE (ACRES): | 0.11 |
| COUNTY: | Wake |
| YEAR BUILT: | 1950 |
Get answers from your Realtor®
Take this listing along with you
Choose a time to go see it
Description
Location! Location! Location! This beautifully maintained property features everything you desire in a home and more! Enjoy the highest level of comfort as this property features an exquisite kitchen and dining room combo, spacious bedrooms, remarkable bathrooms, finished heated basement, and private driveway. This gem of a home presents an unparalleled opportunity to embrace a lifestyle of comfort and luxury. As an added bonus this home is Walking distance to Cameron Village and NC State; Minutes to I-440 and Glenwood. Great neighborhood Inside the Beltline. Schedule your showing today and secure your chance of making this house your home.
Details
Location- Sub Division Name: RALEIGH
- City: Raleigh
- County Or Parish: Wake
- State Or Province: NC
- Postal Code: 27607
- lmlsid: 724607
- List Price: $840,000
- Property Type: Residential
- Property Sub Type: Single Family Residence
- New Construction YN: 0
- Year Built: 1950
- Association YNV: No
- Middle School: Wake - Martin
- High School: Wake - Broughton
- Interior Features: Living/Dining Room Combination, Quartz Counters, Carpet, Ceiling Fan(s), Kitchen Island, Quartz Countertops, Walk In Shower, Walk-In Closet, Den/Office/Library
- Living Area Range: 1801-1900
- Dining Room Features: Living/Dining
- Flooring: Carpet, Laminate, Tile
- Appliances: Dishwasher, Microwave, Range, Refrigerator
- Fireplace YN: 1
- Fireplace Features: Living Room
- Heating: Central Electric A/C
- Architectural Style: Ranch With Basement
- Construction Materials: Brick Veneer And Siding, Vinyl Siding
- Exterior Amenities: Dead End Street
- Exterior Features: Deck, Fencing - Partial, Gutter, Patio - Covered, Porch - Front
- Rooms Total: 8
- Bedrooms Total: 3
- Bathrooms Full: 3
- Bathrooms Half: 0
- Above Grade Finished Area Range: 901-1000
- Below Grade Finished Area Range: 901-1000
- Above Grade Unfinished Area Rang: 0
- Below Grade Unfinished Area Rang: 0
- Basement: Finished Basement
- Garage Spaces: 0
- Topography: Cleared
- Lot Size Acres: 0.1100
- Lot Size Acres Range: Less than .25 Acre
- Lot Size Area: 4791.6000
- Lot Size Dimensions: per plat
- Electric Source: City
- Gas: None
- Sewer: Public Sewer
- Water Source: Public Water
- Buyer Financing: All New Loans Considered, Cash, Conventional, F H A, USDA, V A
- Home Warranty YN: 0
- Transaction Type: Sale
- List Agent Full Name: FLOYD CHAMBERS
- List Office Name: ON POINT REALTY
Additional Information: Listing Details
- Basement: Finished Basement
- Heating: Central Electric A/C
- Flooring: Carpet, Laminate, Tile
- Water: Public Water
- Appliances: Dishwasher, Microwave, Range, Refrigerator
- Interior: Living/Dining Room Combination, Quartz Counters, Carpet, Ceiling Fan(s), Kitchen Island, Quartz Countertops, Walk In Shower, Walk-In Closet, Den/Office/Library
- Style: Ranch With Basement
- Construction: Brick Veneer And Siding, Vinyl Siding
Additional Information: Lot Details
- Acres: 0.1100
Data for this listing last updated: May 16, 2024, 5:49 a.m.
SOLD INFORMATION
Sorry, no recent sold listings matched your criteria.


