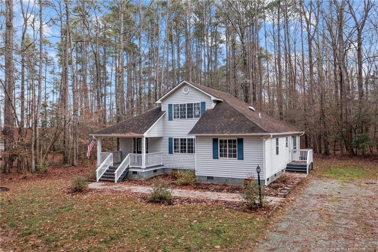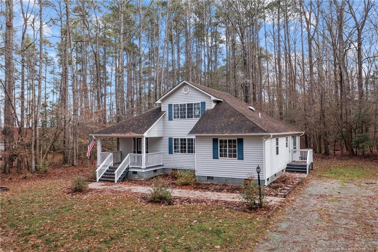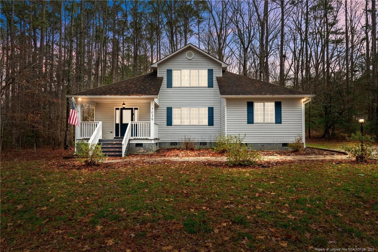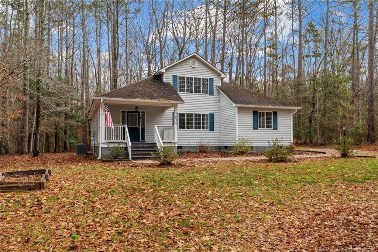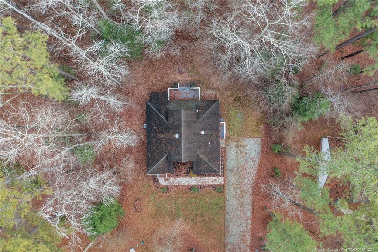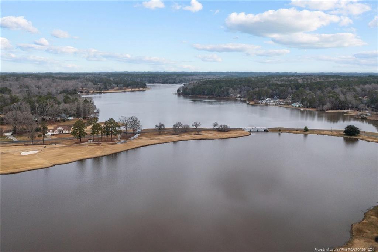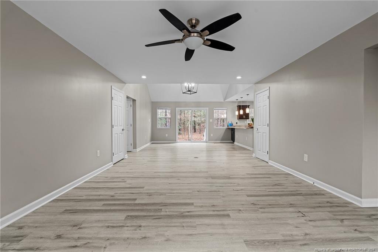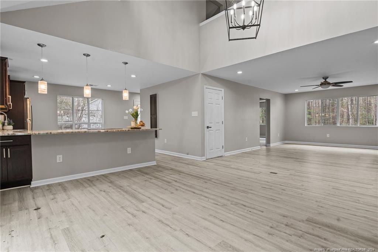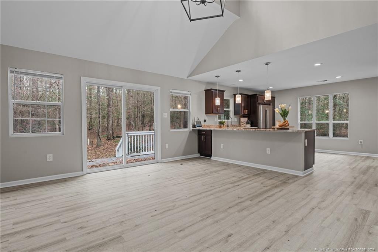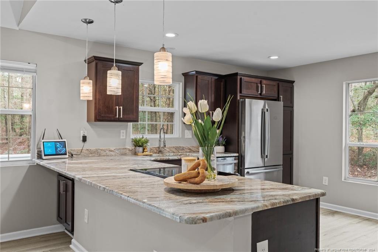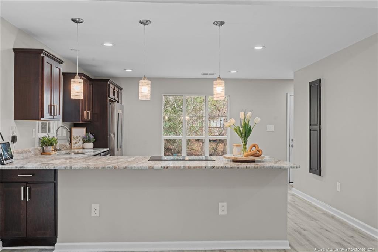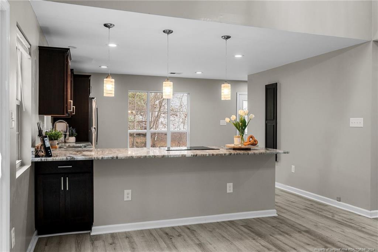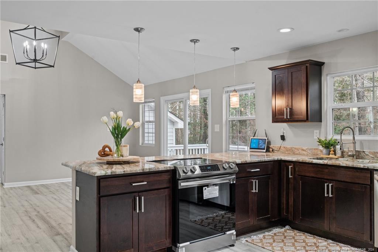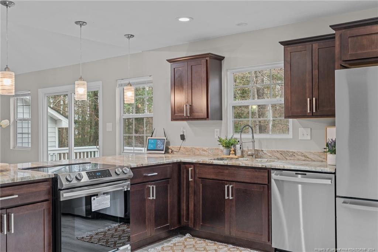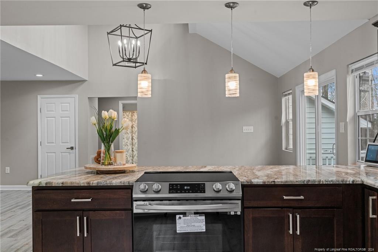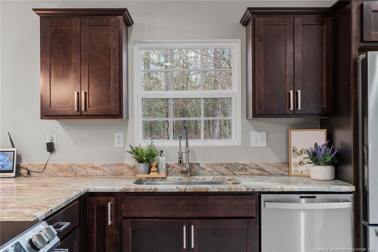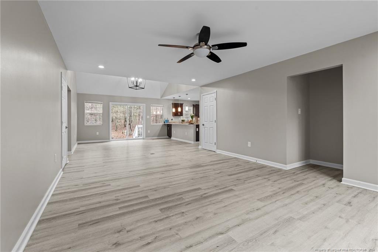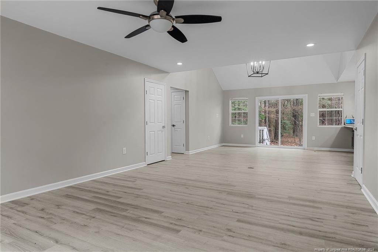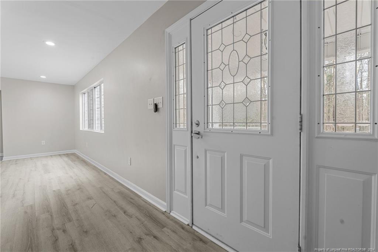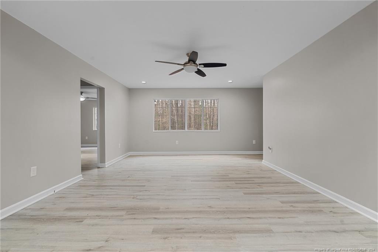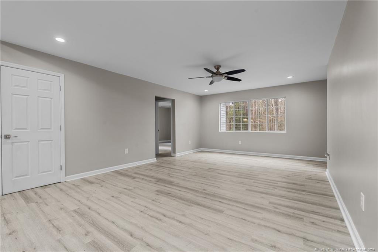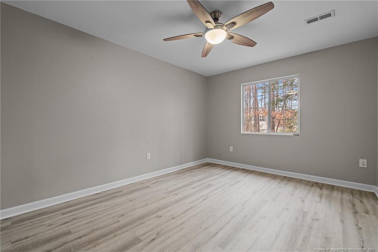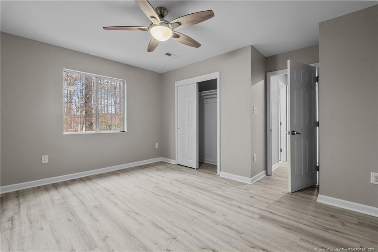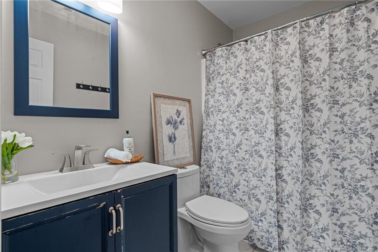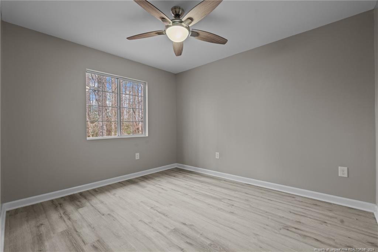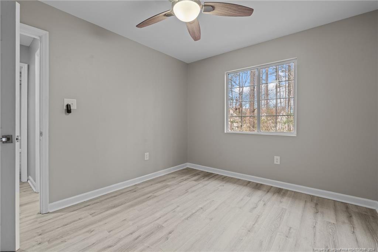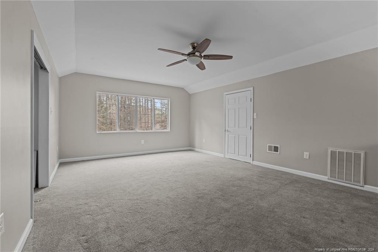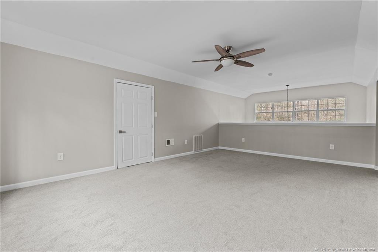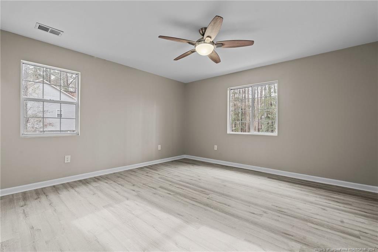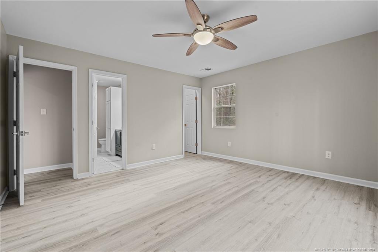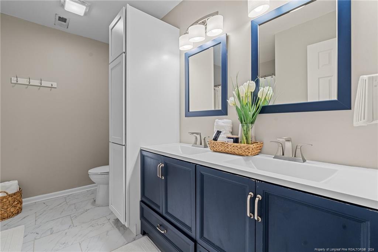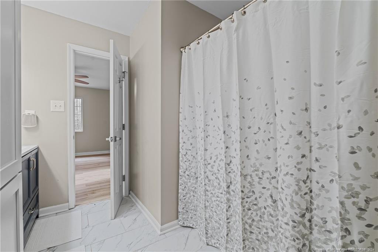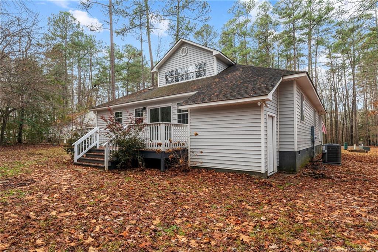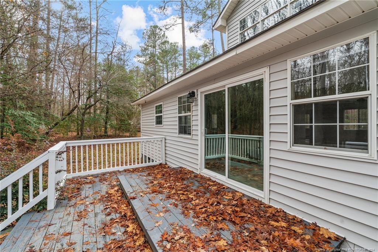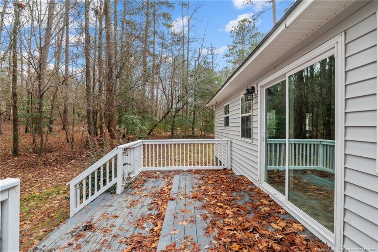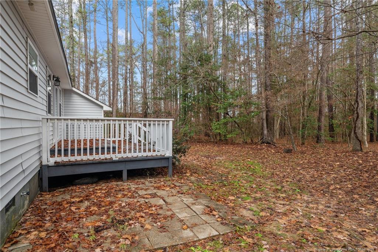PENDING
7039 Pine Road, Sanford, NC 27332
Date Listed: 03/18/24
| CLASS: | Single Family Residence Residential |
| NEIGHBORHOOD: | CAROLINA TRACE-LAKEWOOD |
| MLS# | 721597 |
| BEDROOMS: | 3 |
| FULL BATHS: | 2 |
| PROPERTY SIZE (SQ. FT.): | 1,901-2000 |
| COUNTY: | Lee |
| YEAR BUILT: | 1995 |
Get answers from your Realtor®
Take this listing along with you
Choose a time to go see it
Description
HOME FOR SALE IN SANFORD !! NEW PRICE REDUCTION $335,999, and Seller Concessions ypto 10k !! Welcome to your secluded sanctuary in a gated community, nestled in a tranquil cul-de-sac surrounded by majestic trees. This charming abode boasts three cozy bedrooms, a versatile bonus room, and a modern open-concept layout with soaring ceilings. The gourmet kitchen, complete with sleek appliances and ample counter space, is perfect for hosting gatherings. Outside, enjoy your private oasis on the expansive deck with no rear neighbors. Experience modern living at its finest in this enchanting home. Welcome to your slice of paradise.
Details
Location- Sub Division Name: CAROLINA TRACE-LAKEWOOD
- City: Sanford
- County Or Parish: Lee
- State Or Province: NC
- Postal Code: 27332
- lmlsid: 721597
- List Price: $335,999
- Property Type: Residential
- Property Sub Type: Single Family Residence
- New Construction YN: 0
- Year Built: 1995
- Association YNV: Yes
- Middle School: East Lee Middle
- High School: Lee County High
- Interior Features: Double Vanity, Eat-in Kitchen, High Ceilings, Living/Dining Room Combination, Open Floorplan, Primary Downstairs, Attic Storage, Bath-Double Vanities, Bonus Rm-Finished, Bonus Rm-Finished with Closet, Carpet, Cathedral/Vaulted Ceiling, Ceiling Fan(s), Exhaust Fan, Granite Countertop, Laundry-Main Floor, Master Bedroom Downstairs, Open Concept, Master Bath, Master BR
- Living Area Range: 1901-2000
- Dining Room Features: Living/Dining
- Office SQFT: 2024-04-06
- Flooring: Carpet And Tile, Luxury Vinyl Plank
- Appliances: Cook Top, Dishwasher, Disposal, Dryer, Washer
- Fireplace YN: 0
- Fireplace Features: Den, Kitchen, Living Room
- Heating: Central A/C, Heat Pump
- Architectural Style: 1.5 Stories
- Construction Materials: Vinyl Siding
- Exterior Amenities: Cul-de-sac, Gated Entrance(s), Golf Community, Guarded Entrance(s)
- Exterior Features: Deck, Exterior Security Cameras, Gutter, Outside Storage, Porch - Covered
- Rooms Total: 7
- Bedrooms Total: 3
- Bathrooms Full: 2
- Bathrooms Half: 0
- Above Grade Finished Area Range: 1901-2000
- Below Grade Finished Area Range: 0
- Above Grade Unfinished Area Rang: 0
- Below Grade Unfinished Area Rang: 0
- Basement: None
- Garage Spaces: 0
- Lot Size Acres Range: .26-.5 Acres
- Lot Size Area: 0.0000
- Zoning: RR - Rural Residential
- Electric Source: Duke Progress Energy
- Gas: None
- Sewer: Community
- Water Source: Community
- Buyer Financing: All New Loans Considered, Cash, Conventional, F H A, V A
- Home Warranty YN: 0
- Transaction Type: Sale
- List Agent Full Name: MELISSA ZAMORA MEDINA
- List Office Name: ON POINT REALTY
Additional Information: Listing Details
- Basement: None
- Heating: Central A/C, Heat Pump
- Flooring: Carpet And Tile, Luxury Vinyl Plank
- Water: Community
- Appliances: Cook Top, Dishwasher, Disposal, Dryer, Washer
- Interior: Double Vanity, Eat-in Kitchen, High Ceilings, Living/Dining Room Combination, Open Floorplan, Primary Downstairs, Attic Storage, Bath-Double Vanities, Bonus Rm-Finished, Bonus Rm-Finished with Closet, Carpet, Cathedral/Vaulted Ceiling, Ceiling Fan(s), Exhaust Fan, Granite Countertop, Laundry-Main Floor, Master Bedroom Downstairs, Open Concept, Master Bath, Master BR
- Style: 1.5 Stories
- Construction: Vinyl Siding
Additional Information: Lot Details
- Zoning: RR - Rural Residential
Data for this listing last updated: May 16, 2024, 5:49 a.m.
SOLD INFORMATION
Maximum 25 Listings| Closings | Date | $ Sold | Area |
|---|---|---|---|
|
5169 Meadowlark Trail
Sanford, NC 27332 |
4/25/24 | 674900 | CAROLINA TRACE |
|
3128 Fairway Woods
Sanford, NC 27332 |
5/9/24 | 500000 | CAROLINA TRACE-GOLF WEST |
|
691 Chelsea Drive
Sanford, NC 27332 |
3/13/24 | 465000 | CAROLINA TRACE-WOODMERE |
|
76 Oleander Lane
Sanford, NC 27332 |
4/26/24 | 398900 | WEST PRESERVE |
|
172 River Falls Road
Sanford, NC 27332 |
4/4/24 | 390000 | RIVER FALLS |
|
152 Thistle Court
Sanford, NC 27332 |
5/2/24 | 376800 | WEST PRESERVE |
|
791 Cashmere Court
Sanford, NC 27332 |
5/8/24 | 375000 | CAROLINA TRACE |
|
100 Oleander Lane
Sanford, NC 27332 |
5/1/24 | 369900 | WEST PRESERVE |
|
52 Indian Trail
Sanford, NC 27332 |
2/27/24 | 368000 | CAROLINA TRACE-NORTH SHORE |
|
1501 Kentucky Avenue
Sanford, NC 27332 |
2/21/24 | 356200 | CAROLINA TRACE-HIDDEN LAKE |
|
1818 Rye Road
Sanford, NC 27332 |
4/2/24 | 350000 | CAROLINA TRACE-LAUREL THICKET III |
|
3042 Brandy Lane
Sanford, NC 27332 |
4/1/24 | 347000 | CAROLINA TRACE-LAUREL TICKET I |
|
5003 Cardinal Circle
Sanford, NC 27332 |
4/4/24 | 344900 | CAROLINA TRACE-MALLARD COVE |
|
212 Thistle Court
Sanford, NC 27332 |
3/27/24 | 329800 | WEST PRESERVE |
|
107 Oleander Lane
Sanford, NC 27332 |
4/10/24 | 329800 | WEST PRESERVE |
|
6018 Inverness Circle
Sanford, NC 27332 |
4/29/24 | 326000 | CAROLINA TRACE-GOLF NORTH |
|
1902 Wedgewood Drive
Sanford, NC 27332 |
4/3/24 | 300000 | CAROLINA TRACE-GOLF EAST |
|
3058 Sherry Hill
Sanford, NC 27332 |
4/16/24 | 299900 | CAROLINA TRACE-LAUREL TICKET I |
|
3276 Edinburgh Drive
Sanford, NC 27332 |
2/26/24 | 299500 | CAROLINA TRACE-SEDGEMOOR |
|
1773 Manhattan Row
Sanford, NC 27332 |
3/22/24 | 259900 | CAROLINA TRACE-LAUREL THICKET III |
|
3297 McNeill Road
Sanford, NC 27332 |
3/20/24 | 259900 | NONE |
|
4065 Barbecue Church Road
Sanford, NC 27332 |
4/15/24 | 259900 | HOLLY PLACE |
|
1006 N Windrace Trail
Sanford, NC 27332 |
3/7/24 | 254000 | CAROLINA TRACE-SOUTHWIND |
|
7023 Cedar Road
Sanford, NC 27332 |
2/28/24 | 249900 | CAROLINA TRACE |
|
461 Harbor Trace
Sanford, NC 27332 |
5/6/24 | 232500 | CAROLINA TRACE-HARBOR CREEK |


